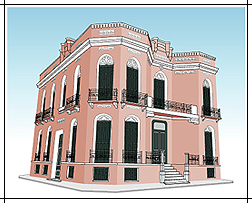CONSERVATION BUILDING
An outstanding building, set in the heart of old Athens, on the corner of 61 Aharnon str with 40 Feron str, construction year 1921, ex-owner Goulandri family.
It has unique fortress architectural features while renaissance and spanish-arabic "prototypes" influences are traced on the decor.
Built on a site of m2 426,54, it is arranged over three levels (lower ground floor, raised ground floor, 1st floor) of m2 254,54 each ,and a rooftop of m2 85,60.
The interior has been reinforced, and a new concrete structural frame has been constructed.
All levels are free of supporting columns.
Elevations are fully restored.
There is a courtyard of m2 172,00 which alternatively can be used as a parking area. |
 |






